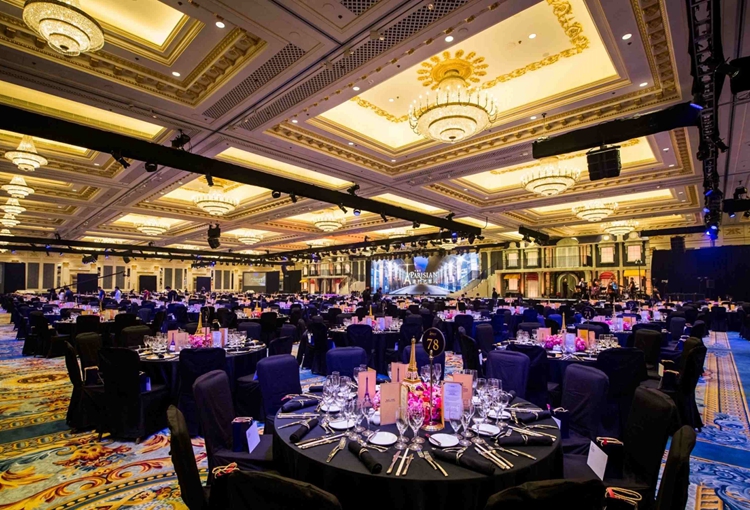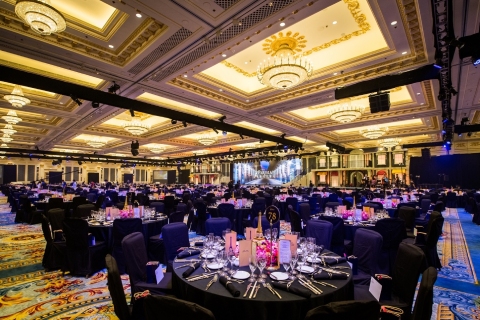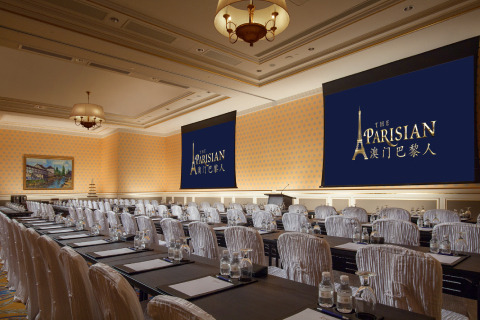BALLROOMS AND MEETING ROOMS
Level 5, The Parisian Macao
The 3,400 square metre Parisian Ballroom with eight metre high ceilings, is capable of seating up to 2,600 people banquet-style and can also be divided into three junior ballrooms, providing numerous set-up options. In addition, there are four meeting rooms, two boardrooms and a well-equipped business centre. Pre-function areas are also available outside of Parisian Ballroom and meeting rooms.
The 3,400 square metre Parisian Ballroom with eight metre high ceilings, is capable of seating up to 2,600 people banquet-style and can also be divided into three junior ballrooms, providing numerous set-up options. In addition, there are four meeting rooms, two boardrooms and a well-equipped business centre. Pre-function areas are also available outside of Parisian Ballroom and meeting rooms.
SPECIFICATIONS
- SETTING
- Theatre/ Classroom/ Banquet/ Reception/ Conference/ U-Shape/ Hollow Square
- CAPACITY
- 10 – 3,765 pax
- FLOOR PLAN
- Download
- SETTING
- Theatre/ Classroom/ Banquet/ Reception/ Conference/ U-Shape/ Hollow Square
- CAPACITY
- 10 – 3,765 pax
- FLOOR PLAN
- Download
EVENT SERVICES
Banquet Service
AV and Lighting
Rigging
IT and Internet
Branding and Promotion
VIP Service
Onsite Support
Transportation
Disability Service
Floral Arrangement
Entertainment
Please contact our event managers at +853 2882 8800 or sales@sands.com.mo for more details and solutions.
Please contact our event managers at +853 2882 8800 or sales@sands.com.mo for more details and solutions.




