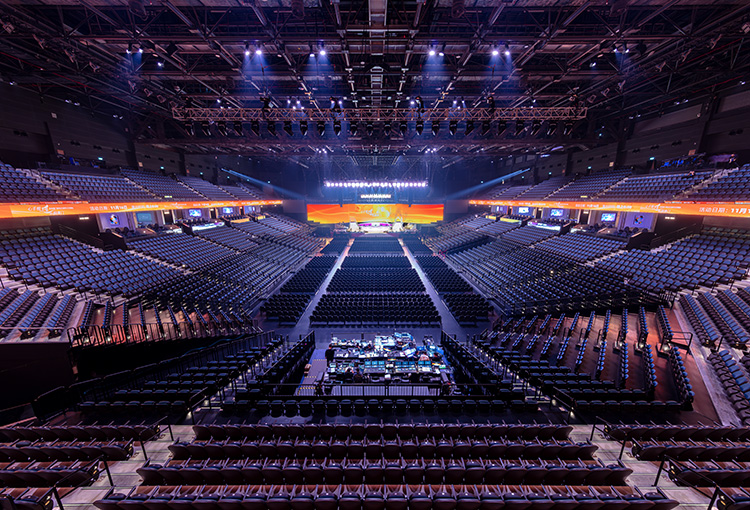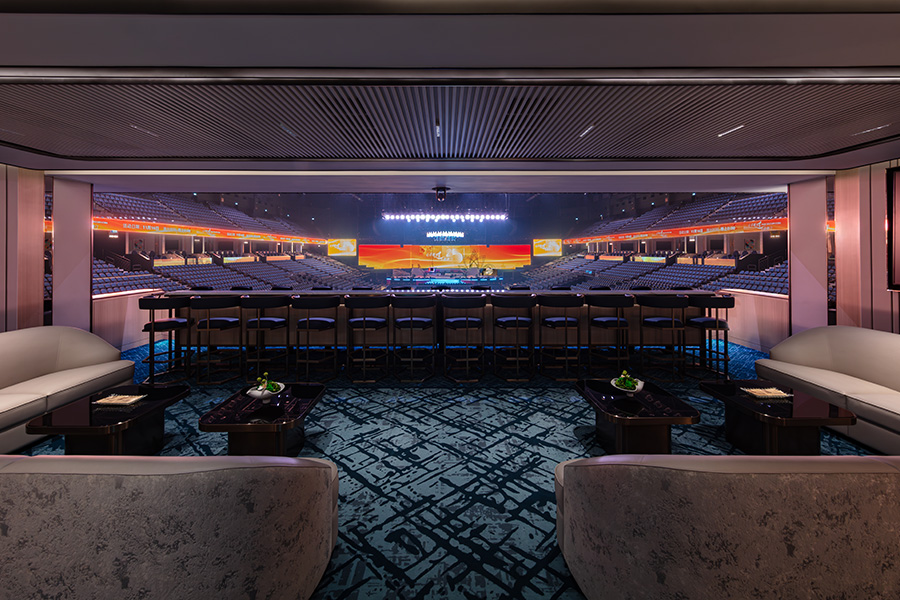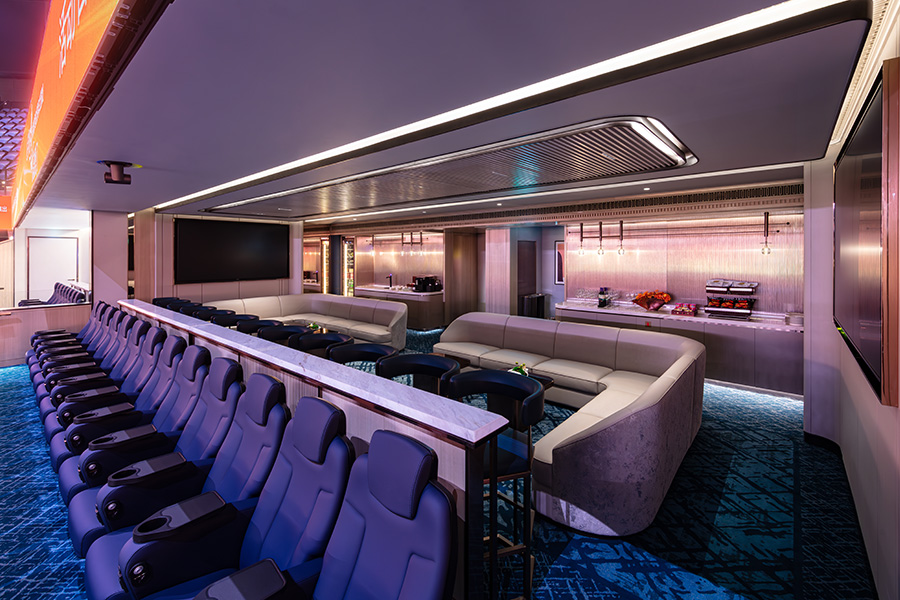THE VENETIAN ARENA (formerly Cotai Arena)
Formerly known as the Cotai Arena, the newly upgraded and renovated The Venetian Arena is a dynamic, best-in-class, multi-purpose venue. It is ideal for large-scale live entertainment, superstar concerts, world-class sports events, live broadcasts, creative MICE events, E-sports tournaments, and exceptional occasions.
The new-look arena features state-of-the-art VIP amenities and spacious suites that are unmatched in Macao, luxurious premium seating, exceptional lighting, superior acoustics, and all new LED screens, along with elevated facilities for an unsurpassed guest experience. The performer/player experience has also been thoughtfully designed with industry-leading five-star dressing rooms and sports locker rooms, and dedicated catering facilities.
VIP Amenities:
- 15 VIP Suites on main concourse level with F&B facilities and private bathrooms
- 7 VIP Bunker Suites with private bathroom
- 10 Sky Box Suites on level 4 with F&B facilities
- VIP Lounge for up to 450 persons, includes meet & greet room, cloakroom and private bathrooms
Formerly known as the Cotai Arena, the newly upgraded and renovated The Venetian Arena is a dynamic, best-in-class, multi-purpose venue. It is ideal for large-scale live entertainment, superstar concerts, world-class sports events, live broadcasts, creative MICE events, E-sports tournaments, and exceptional occasions.
The new-look arena features state-of-the-art VIP amenities and spacious suites that are unmatched in Macao, luxurious premium seating, exceptional lighting, superior acoustics, and all new LED screens, along with elevated facilities for an unsurpassed guest experience. The performer/player experience has also been thoughtfully designed with industry-leading five-star dressing rooms and sports locker rooms, and dedicated catering facilities.
VIP Amenities:
- 15 VIP Suites on main concourse level with F&B facilities and private bathrooms
- 7 VIP Bunker Suites with private bathroom
- 10 Sky Box Suites on level 4 with F&B facilities
- VIP Lounge for up to 450 persons, includes meet & greet room, cloakroom and private bathrooms
- SETTING
- Auditorium/ Conference 360/ End Stage/ Side Stage
- CAPACITY
- Up to 14,000 pax
- FLOOR PLAN
- Download
- SETTING
- Auditorium/ Conference 360/ End Stage/ Side Stage
- CAPACITY
- Up to 14,000 pax
- FLOOR PLAN
- Download
- Five-star artist dressing rooms, 2 primary Star rooms and 4 Artists rooms
- 2 sophisticated player locker rooms
- Crew catering and laundry rooms
- Five-star artist dressing rooms, 2 primary Star rooms and 4 Artists rooms
- 2 sophisticated player locker rooms
- Crew catering and laundry rooms
- New retractable seating system
- 360-degree LED ribbon, LED corner screens, four-sided jumbotron-style scoreboard, and comprehensive digital signage in the concourses
- New HVAC system and upgraded power distribution infrastructure and show power
- Increased rigging capacity
- New broadcast and house lighting
- New lighting, video and audio control system and improved AV patch locations
- Video distribution for all venue screens
- New wireless communication system
- New retractable seating system
- 360-degree LED ribbon, LED corner screens, four-sided jumbotron-style scoreboard, and comprehensive digital signage in the concourses
- New HVAC system and upgraded power distribution infrastructure and show power
- Increased rigging capacity
- New broadcast and house lighting
- New lighting, video and audio control system and improved AV patch locations
- Video distribution for all venue screens
- New wireless communication system
F&B Concession
AV and Lighting
Rigging
IT and Internet
Ticketing
Branding and Promotion
VIP Service
Onsite Support
Transportation
Disability Service
Entertainment
Please contact our event managers at +853 2882 8800 or sales@sands.com.mo for more details and solutions.
Please contact our event managers at +853 2882 8800 or sales@sands.com.mo for more details and solutions.




